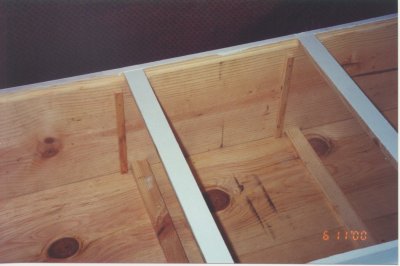 |
This view shows the TBH from the top with the top bars
removed. The view is looking from the window side to the other side of
the hive. The two top and two bottom transverse stiffeners are shown.
One can also see two of the four vertical guides that, together with the
transverse stiffeners, allow us to slide in divider boards or queen
excluders. The middle of the hive then becomes the brood chamber and the
two end sections become "honey supers". |
